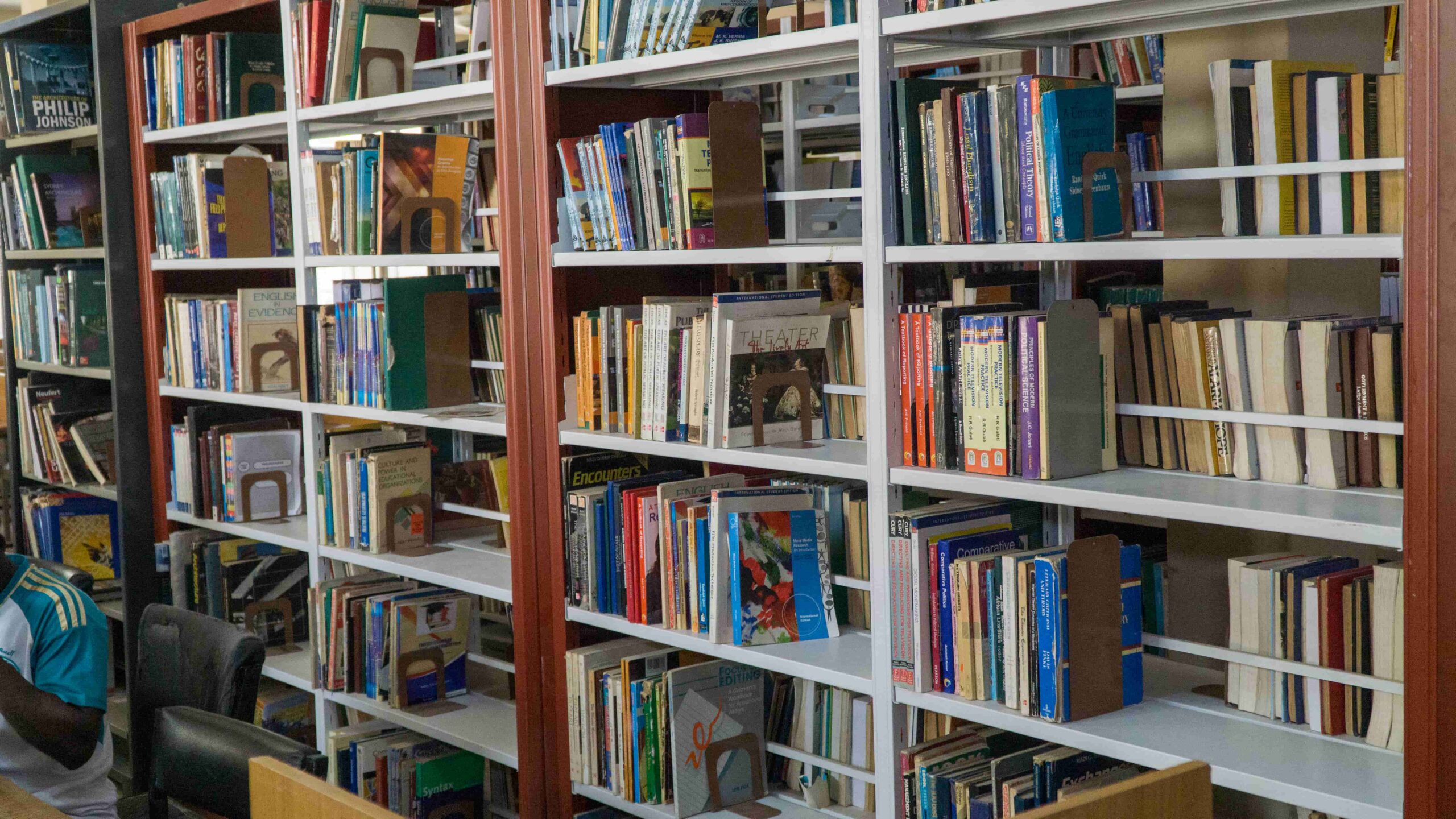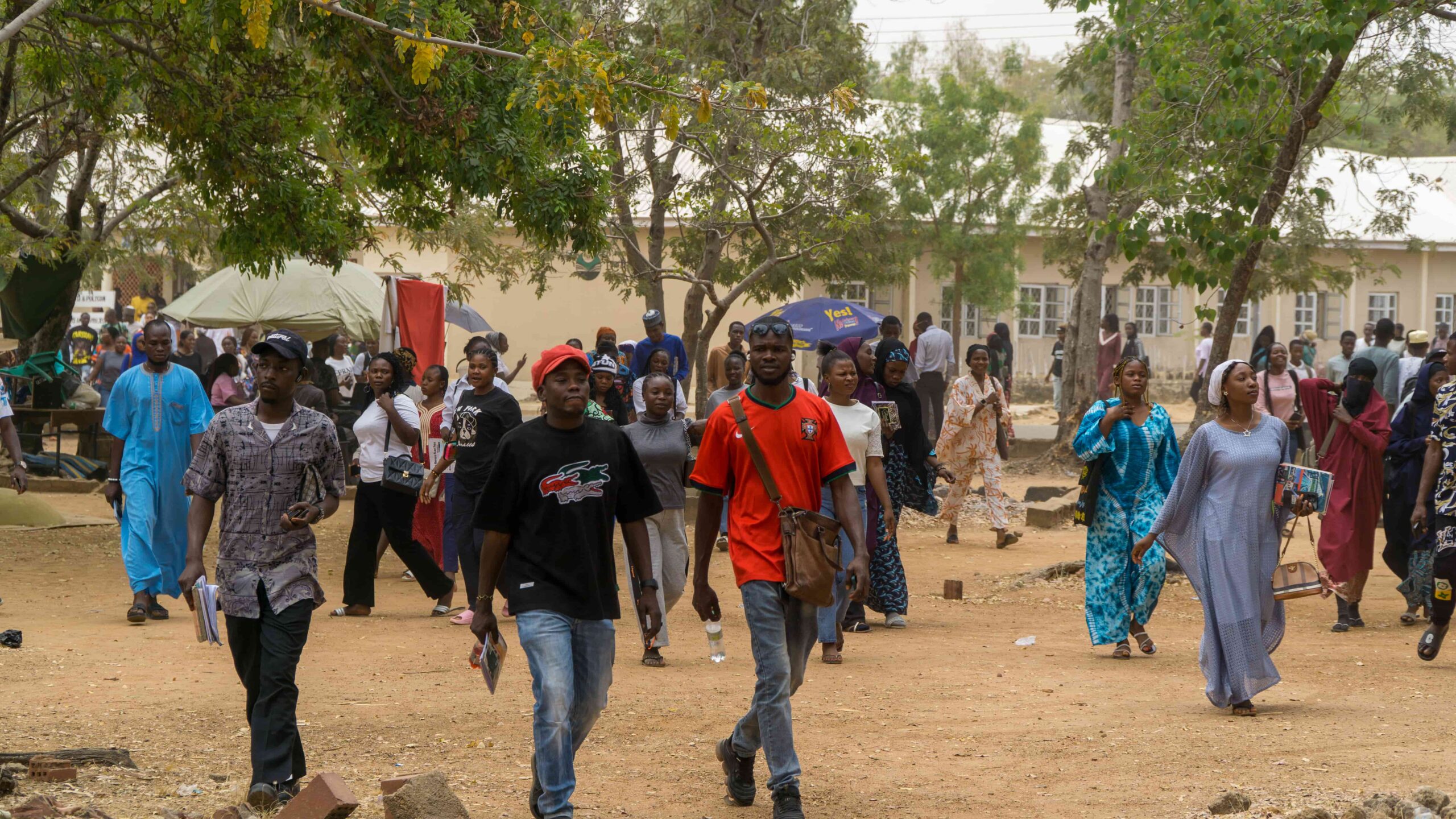History of FPTB
The Polytechnic began its journey in May 1979, laying the groundwork for what would become a center of academic excellence. Full academic activities officially commenced on November 22, 1979, with an initial student enrollment of 245 across eleven departments. While some students were admitted for an introductory course, the majority enrolled in the 4-year Nigerian National Diploma (NND) Programme.
At its inception, the institution had a dedicated team of 138 staff members, including 45 senior staff and 93 junior staff, all committed to shaping the future of education and skill development.
Since then, the Polytechnic has continued to grow, expanding its academic offerings, student population, and impact on society.
The founding principal officers who oversaw the administration of the Polytechnic are :
Engr. M.O. Anyiam – Rector
Mr. Duro Orisanaiye – Deputy Registrar
Mr. D.G. Sangal – Principal Librarian
Mr. Ozo Nebo – Senior Accountant
Prof. J.F. Lemen – Dean Sch. Of Technology
Mr. E.M.O. Alaiyemola – Ag. Dean School of Business Studies
Mr. A.M. Chandry – Dean School of Engineering Technology
The first Governing Council of the Polytechnic, led by Alhaji Y.A. Olatunji as Chairman, was appointed in February 1981. From its early days, the Polytechnic faced several transitions as it sought to establish a stable learning environment for students and staff.
Initially, the administrative departments operated out of two buildings along Yandoka Road. At the same time, the Bauchi State Government provided part of the Bauchi Teachers College—now General Hassan Usman Katsina Unity College—for use as student hostels, a cafeteria, lecture rooms, a typing studio, a library, and a medical center. However, in 1980, when the state government decided to establish an Advanced Teachers College (now the College of Education, Azare) in Bauchi, the Polytechnic had to relocate.
To accommodate this transition, some houses were rented along Ran Road in downtown Bauchi to serve as temporary academic spaces. Female students were housed in rented hostels in Yelwa village, while male hostels were set up along Maiduguri Road, near the Gubi Dam Road junction.
From its inception, the Polytechnic envisioned creating a demonstration farm for the Department of Agricultural Engineering. This idea took shape when a road camp at Wailo, approximately 60 kilometers from Bauchi metropolis, formerly used by Societies General Enterprises Nigeria (SGEN), was repurposed for this purpose. In 1981, the newly established Department of Agricultural Engineering, along with the Department of Basic Science, relocated to this site, which became known as the Wailo Campus. Dr. N.C. Udeh was appointed as Director to oversee its operations.
By the 1982/83 academic session, all Polytechnic units based in Bauchi metropolis moved to their permanent site in Gwallameji village, along Bauchi-Dass Road. The new campus, spanning approximately 750 hectares, was designed as a modern, self-contained institution with residential, academic, and recreational facilities. It included essential infrastructure such as offices, laboratories, workshops, staff housing, a demonstration farm, a demonstration hotel, an Audio-Visual Centre (AVC), medical services, library services, a staff school, a sports complex, and a transport system.
However, with economic challenges such as dwindling financial resources and rising inflation across the country, the Polytechnic leadership decided to consolidate all activities onto a single campus. As a result, in 1983, Wailo Campus was closed, and the departments were moved permanently to the main site. This strategic decision ensured that the Polytechnic could efficiently utilize its resources while continuing to provide a conducive learning environment for its students.
Meet Our Team
Plugins your themes with even more features.
PHYSICAL DEVELOPMENT
When the Federal Polytechnic was established in 1979, it began operations in rented buildings along Yandoka and Ran Roads. In 1980, the present site of the Polytechnic at Gwallameji village, located 8km southwest of Bauchi Township, was acquired.
Between 1980 and 1981, significant efforts were made to develop the necessary infrastructure for the institution’s smooth operation. The campus was fenced, 5km of surfaced roads were constructed, and an 8km electricity distribution network, complete with street lighting, was installed.
To support academic activities while the main campus was under development, an "Emergency Zone" was designated at the southeastern corner of the site. From late 1981 through most of 1982, construction efforts were concentrated in this area. By the end of 1982, the following buildings were completed and occupied:
Central Library
Four Administrative Blocks
Four 16-room Student Hostels
A Cafeteria Block
Four Blocks of Classrooms
Ten Units of 3-Bedroom Staff Housing with Boys’ Quarters
Two Blocks of Laboratories
Between 1984 and 1986, the focus shifted to developing laboratories and workshops. Three blocks were completed for the Mechanical Engineering Department, and essential equipment for technology-based programs was received and stored. Additionally, a studio for the School of Environmental Studies was constructed.
Staff housing also saw significant improvements during this period, with the completion of 15 Type A three-bedroom houses (without boys' quarters) and ten units of Type B three-bedroom houses (with boys' quarters). A 2km access road was constructed within the estate to facilitate movement. Classroom capacity expanded with the addition of two blocks, each accommodating 60 students.
Further advancements in academic infrastructure took place between 1985 and 1986, with the installation of workshop equipment for the Mechanical and Civil Engineering Departments. Several key buildings were also completed and equipped, including the Catering and Hotel Management building (now Hotel and Tourism Management), the Science Technology Laboratory block, Agricultural Engineering laboratories, the Food Science Technology workshop, and the Electrical Engineering block.
Additional staff housing was constructed in the Emergency Zone, with five new three-bedroom units completed, ensuring a more comfortable and accommodating environment for faculty members.
Through these continuous efforts, the Polytechnic has grown into a well-equipped institution, providing state-of-the-art facilities for students and staff alike.
What Make Us Spcecial?

Vision

Mission










